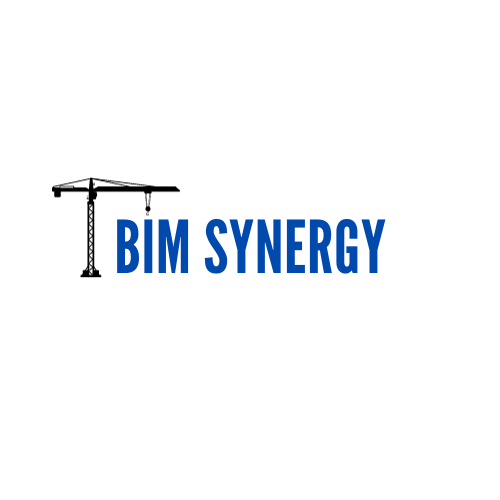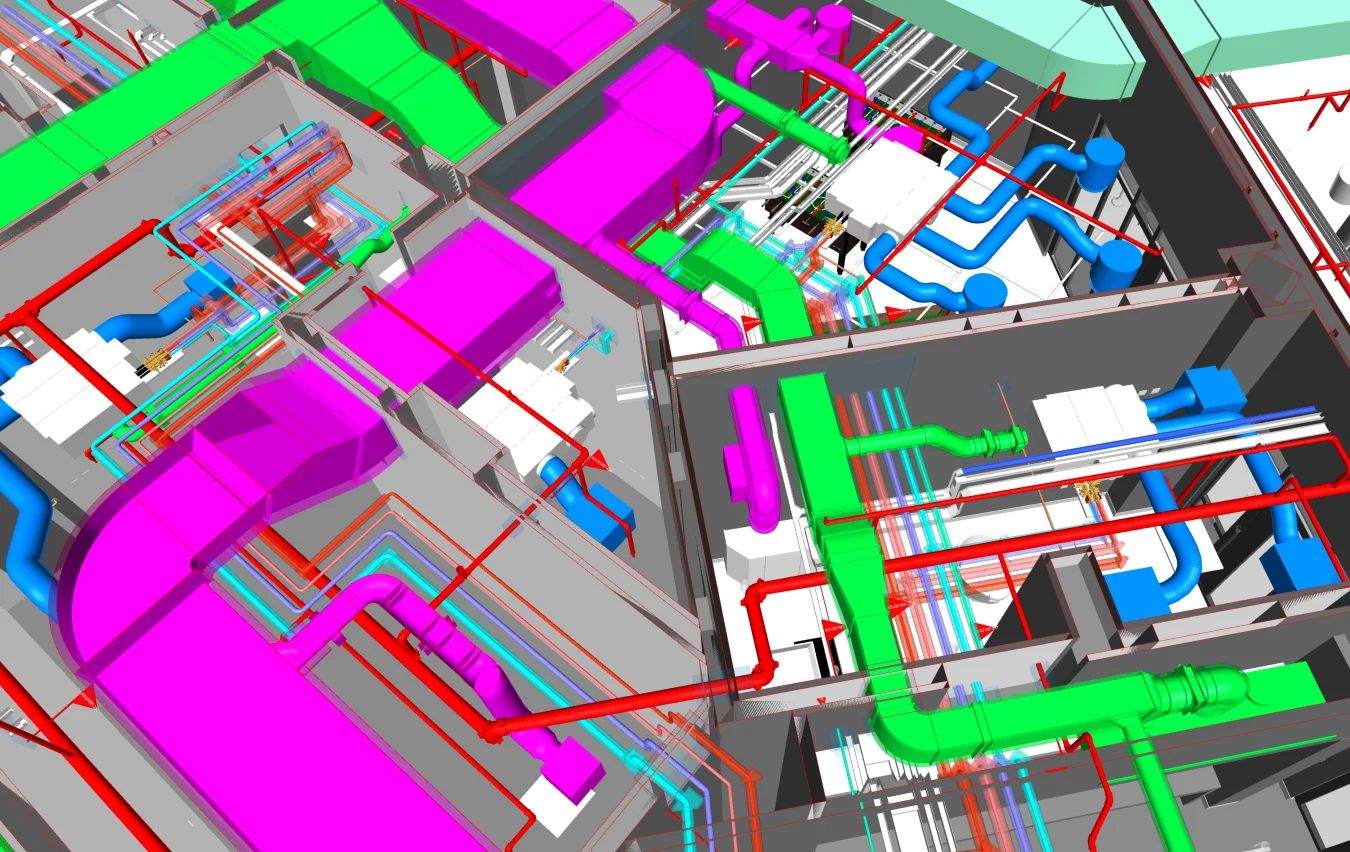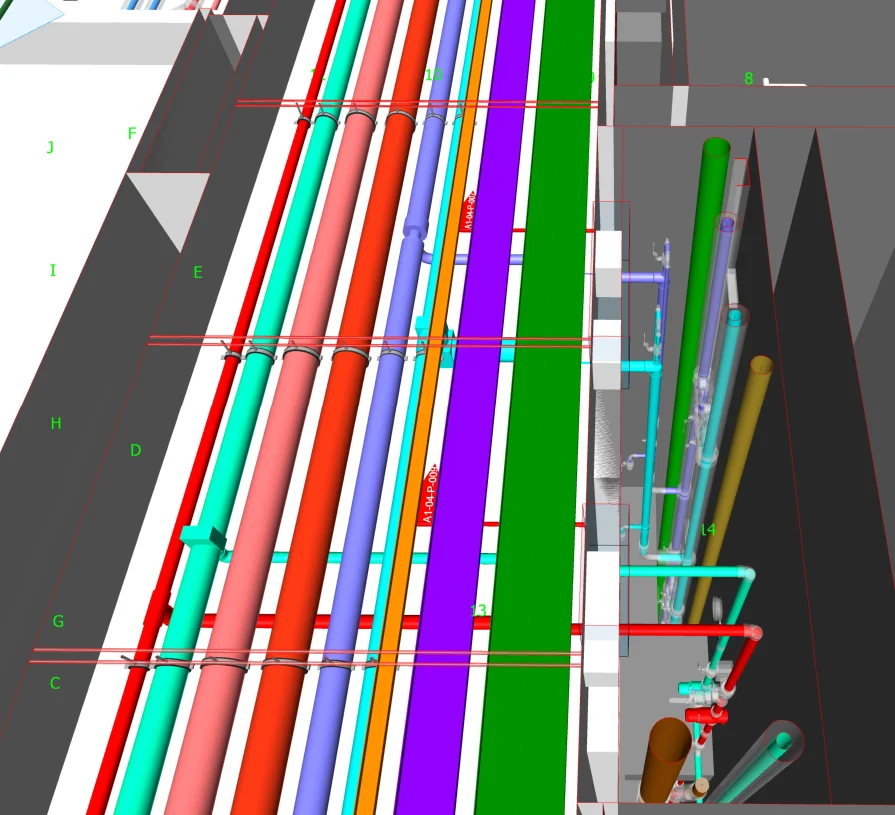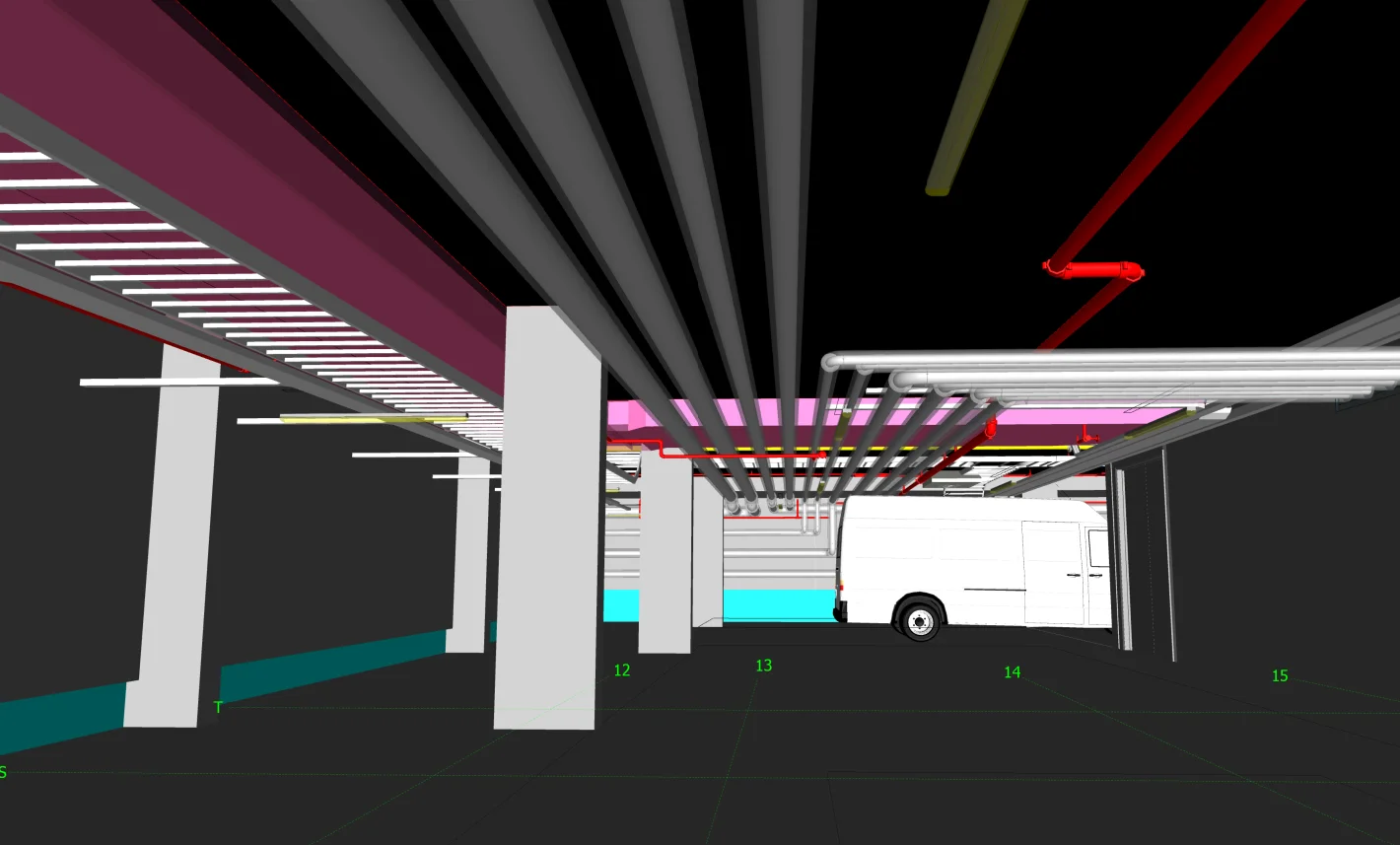king’s road park
luxury collection of high-rise modern apartments
do you have a construction project we can help with?
BIM MEP – King’s Road Park, London
King’s Road Park is a visionary development that is poised to transform a hidden gem within the tapestry of London’s rich heritage. This ambitious project is set to breathe new life into an iconic location, forging the foundation for a sustainable neighbourhood ensconced within the picturesque Chelsea Design district.
Nestled a mere 60 meters from the illustrious King’s Road and in close proximity to the River Thames, King’s Road Park enjoys a prime location within one of south-west London’s most coveted areas. Conveniently situated in Zone 2, and just a leisurely 10-minute stroll from both Underground and Overground stations, this address is not only well-connected but also offers immediate access to the very finest that London has to offer.
In this project more than 345 apartments were modelled and coordinated. Both Electrical and mechanical elements were modelled along fire alarm protection and sprinkler design:
- BIM MEP Modeling of single-storey basement and three residential blocks totaling 345 apartments.
- Plantrooms Modeling.
- Prefabricated skids in plantrooms.
- Coordination with other trades.
- Fire Alarm and Sprinkler Modelling.
Project Details
DATE
December 7, 2015
CLIENT
Price Building Services.
PROJECT TYPE
CONTRACTOR
St Williams
Get A Quote Today
Fill the form below and one of our representatives will contact you shortly.





